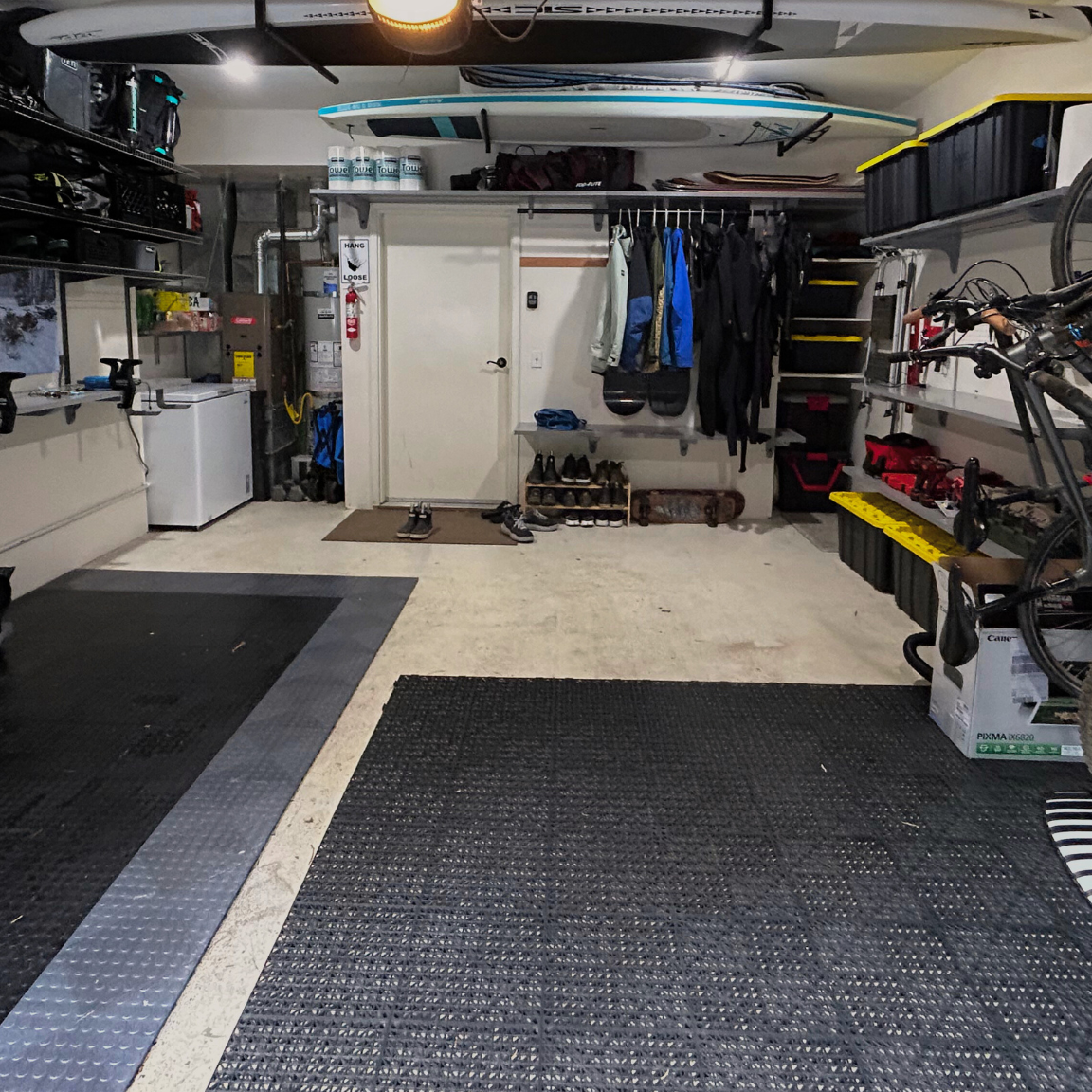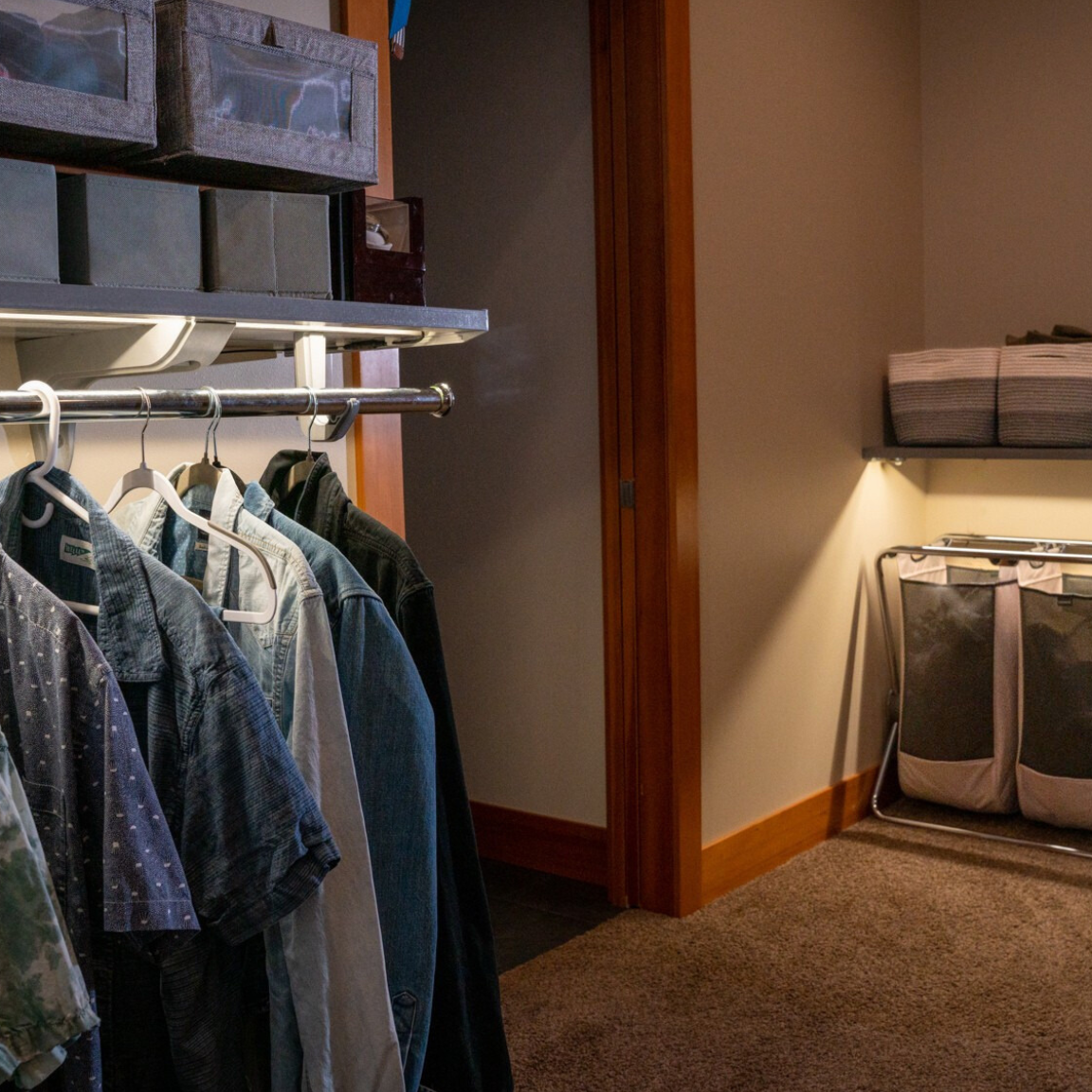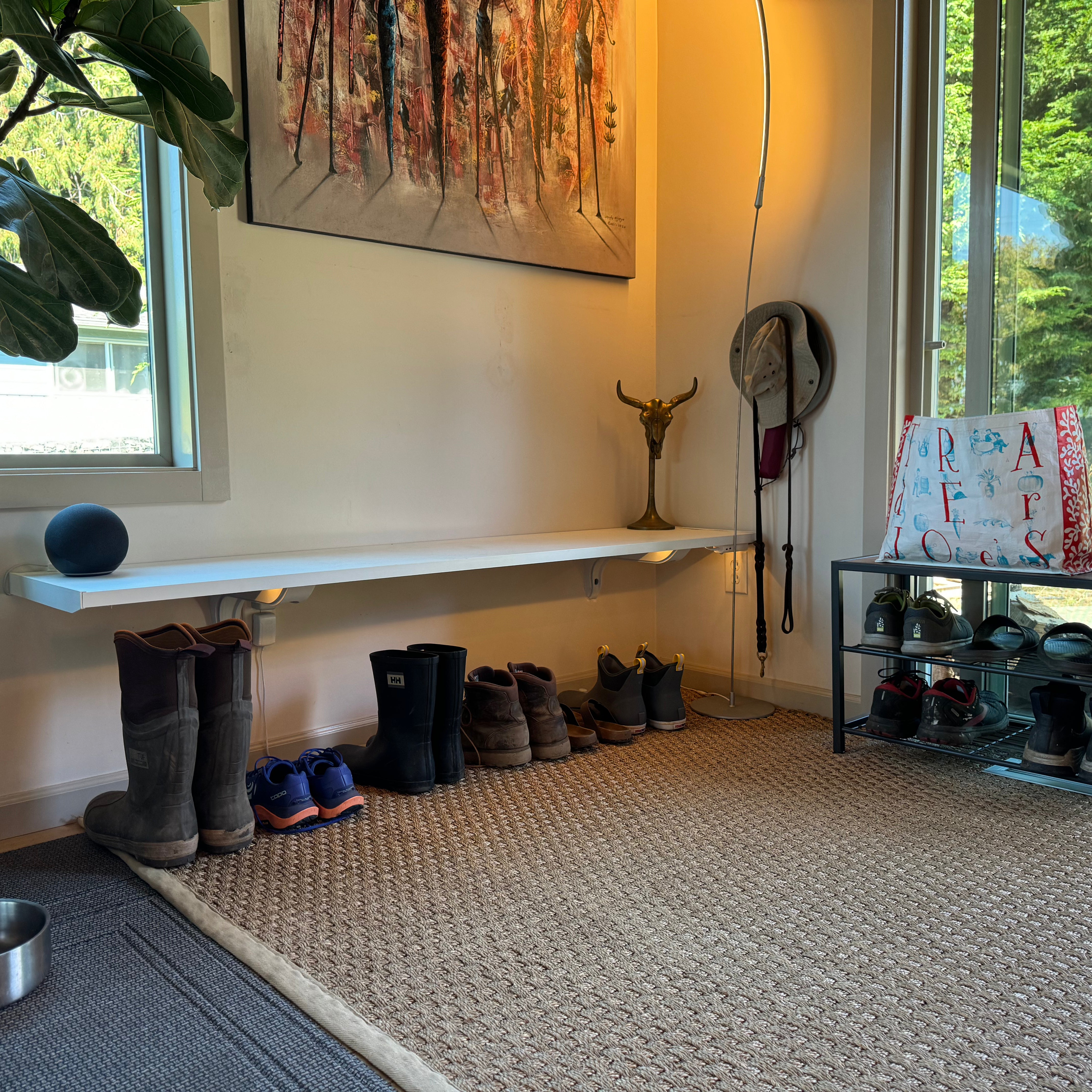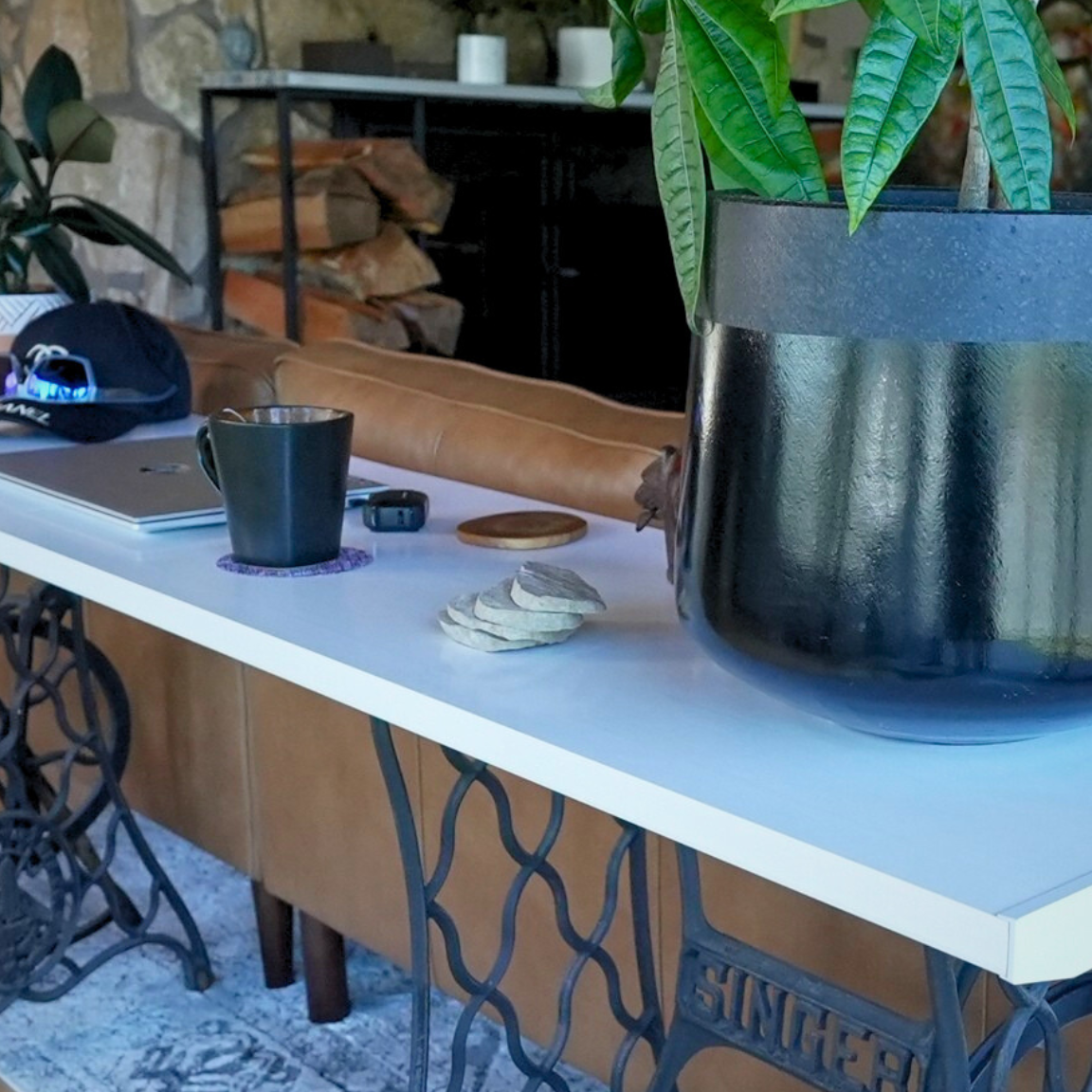Toden products organize your garage, create DIY a custom closets, or build the mudroom you can dream of. However, our products are also suitable as an entryway bench, kid’s crafting desk, or declutter that playroom. Regardless the DIY project, the right bracket spacing and shelf height makes all the difference for:
- High load rating stability
- Safe Overhead Storage
- Ergonomic usability for workstations and desk
- Visual aesthetics
This guide covers best practices for bracket placement, height recommendations by application, and expert tips to help you make the most of every inch.
Bracket Spacing Guidelines
To ensure your Toden surfaces are safely supported and ready for heavy-duty use, follow these key spacing recommendations:
| Wall Bracket Spacing Specifications | Recommended Width (Inches) |
| Bracket spacing between two wall brackets | 48" max |
| Distance from any seam when using a surface extension | 24" max from seam |
| Maximum allowable overhang beyond end brackets | 24" max |
Pro-tip: Always install brackets directly into wall studs or use appropriate wall anchors to maintain load capacity.
Wall Bracket Height Recommendations by Application
Toden’s modular system is designed to fit your lifestyle—whether you’re optimizing vertical storage or crafting ergonomic workspaces. Use the chart below to guide your installation based on your application.
Storage & Shelving Heights
| Types of Storage | Recommended Height (inches) |
| Easy-Reach Storage Shelf | 72" |
| Safe Overhead Storage (easy to walk under) | 80" |
| Garage: Vertical Shelf Spacing | 18" between rows |
| Pantry/Storage Closet: Vertical Shelf Spacing | 16" between rows |

Workbenches Heights (inches)
| Types of Workbenches | Recommended Height (inches) |
| Garage Single Workbench (see tip below) | 37" - 40" |
| Garage 3-Tier/Multi-Level Workstation: | Row spec below |
| Bottom Row: | 18" |
| Middle Row: | 37-40" |
| Top Row: | 72" |

Pro-tip: For middle rows on workbenches or single row workstations it's customary to think about grabbing tools and items off the surface regularly. Here's some easy steps to accomplish an ergonomic height that works for you:
Workbench Steps:
1. Measure from floor to your elbow when bent at 90°
2. Add 3–4" for tool clearance
3. You can now grab tools from your surface ergonomically to your everyday needs
Desk and Table Heights (Kids & Adults)
| Desk and Table Heights | Seated Height (inches) | Standing Height (inches) |
| Pre-Schoolers | 19" – 21" | See Pro-tip |
| Elementary School | 21" – 24" | See Pro-tip |
| Middle School | 25" – 29" | See Pro-tip |
| Adult Desk | 29" - 31" | 37 - 46" (see pro-tip) |

Pro-tip: For standing desks, use the same elbow rule—measure to your bent elbow, then add 1–2" to accommodate devices.
Standing Table/Desk Steps:
1. Measure from floor to your elbow when bent at 90°
2. Then add 1-2" to accommodate devices
3. Your surface height is now ergonomic to your everyday needs
DIY Entryway, Bench & Closet Heights
For closets, these heights keep long garments off the floor while maximizing vertical space.
| Installation | Recommended Height (inches) |
| Closet – Single Hanging Row | 69" |
| Closet – Double Hanging Row | See below for row specs |
| Bottom Row | 43.5" |
| Top Row | 84.75" |

DIY Entryway Bench and Shoe Storage
Create an easy shoe storage and bench area for small spaces.
| Installation | Recommended Height (inches) |
| Entryway Shoe Bench (seated height) | 17" |

Final Thoughts
With Toden™, your storage and workspaces are as customizable as they are durable. By following these bracket spacing and height recommendations, you’ll create a setup that’s both functional and future-proof—whether it's a sleek home office, clutter-free garage, or well-organized pantry.







